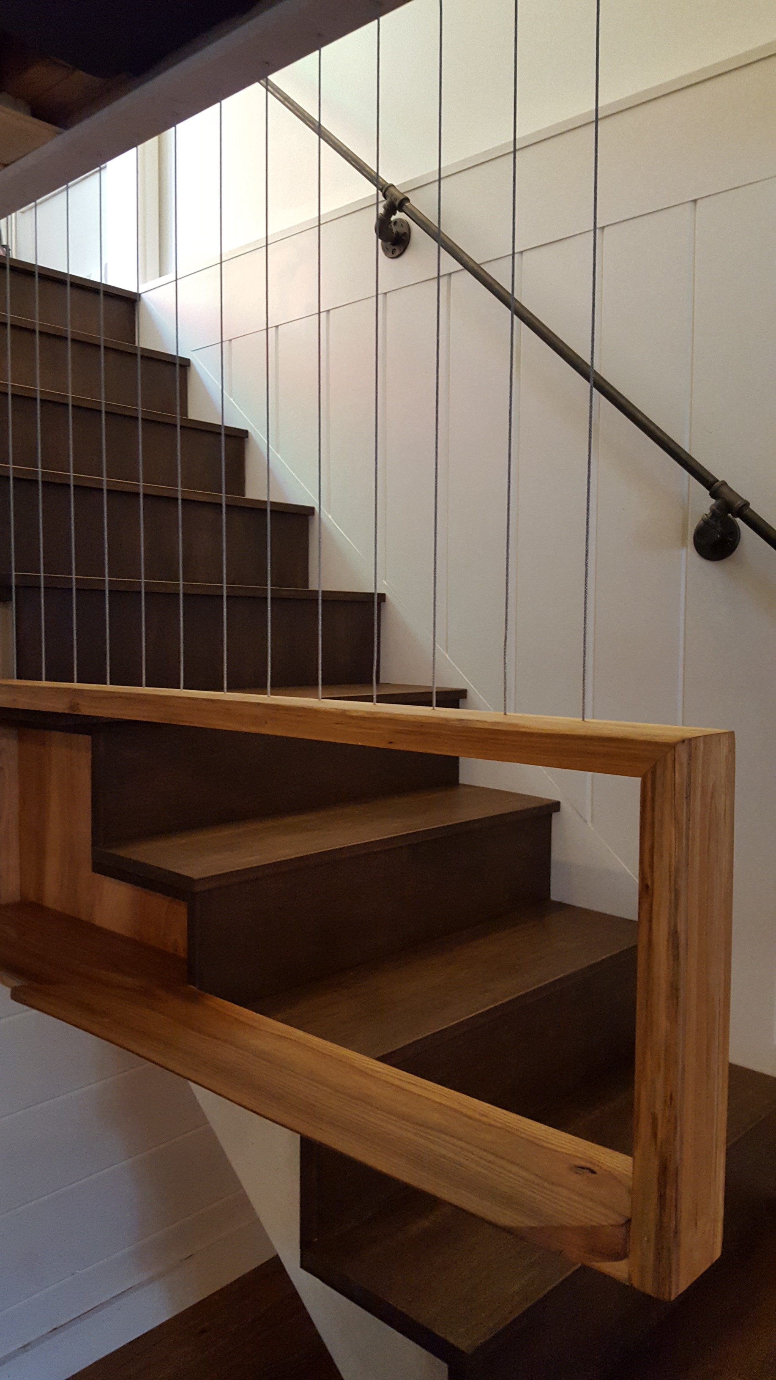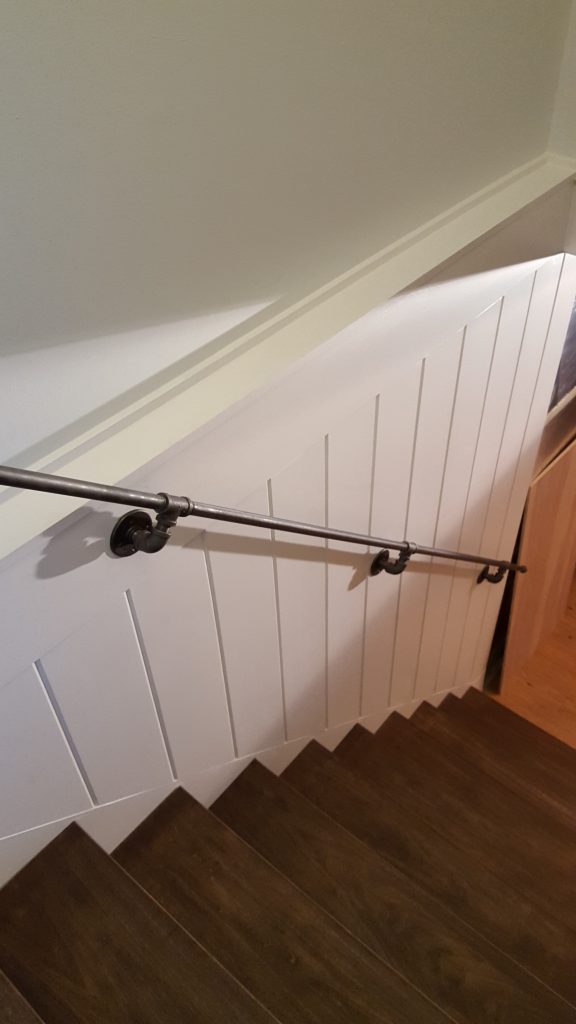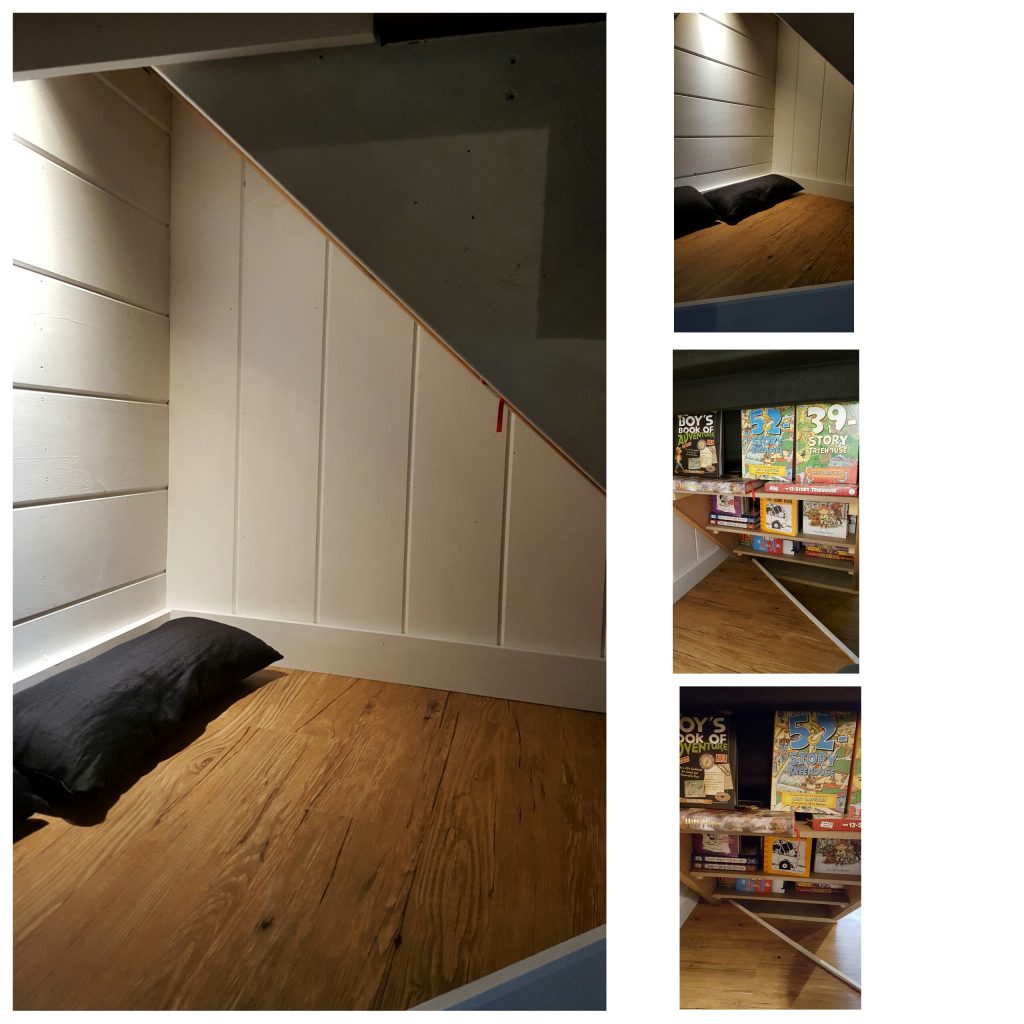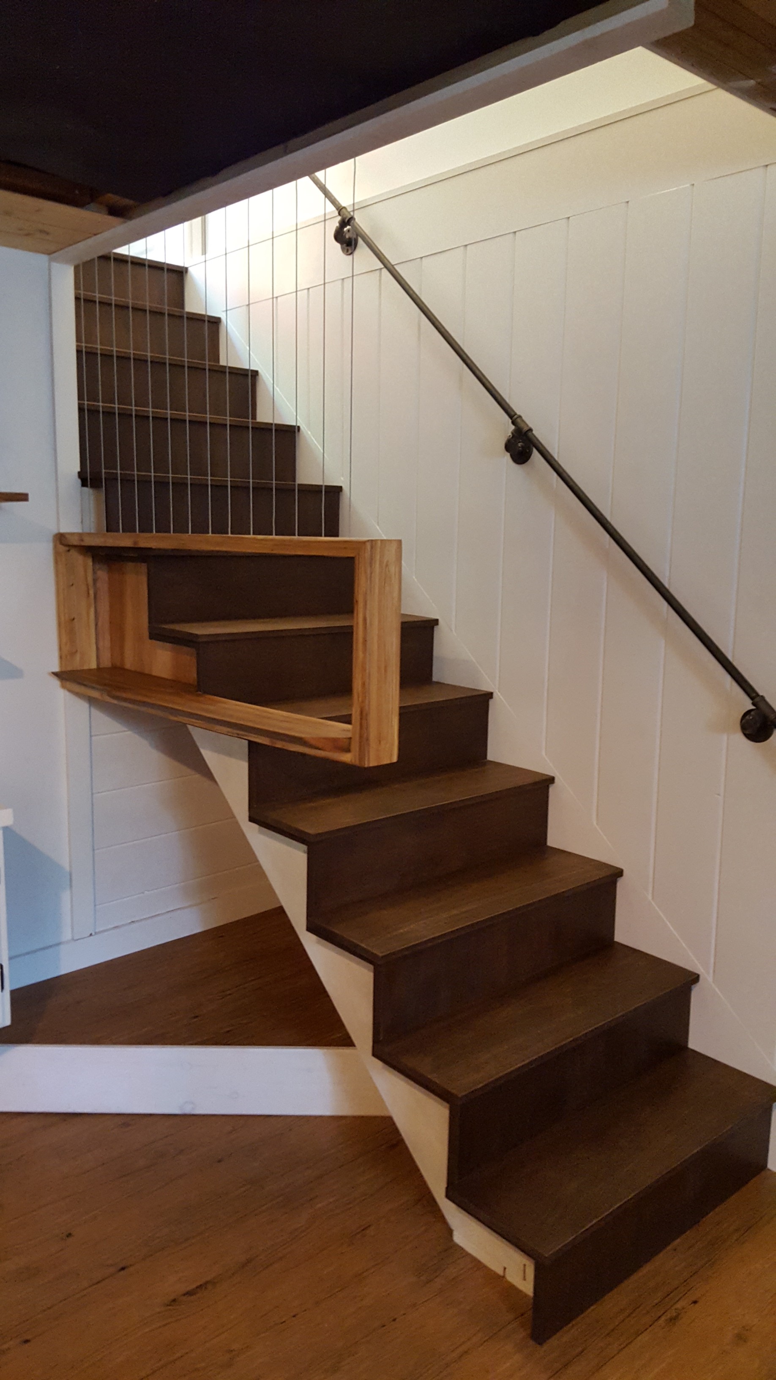The stairs go from the first level to the basement. Since the basement doesn’t have high ceilings, we wanted to keep the stairway as open as possible. In addition, there is a tremendous amount of natural light coming from the first floor which we didn’t want to block out.


The use of materials come from the other elements in the basement. There is a bookshelf built with wood and plumbing pipes which echoes the stairs handrail and shelf wall. The cables serve as protection as well as visual and light passage.

This area was originally intended for storage, but after seeing the kids hiding there, it soon became a reading nook for them.
