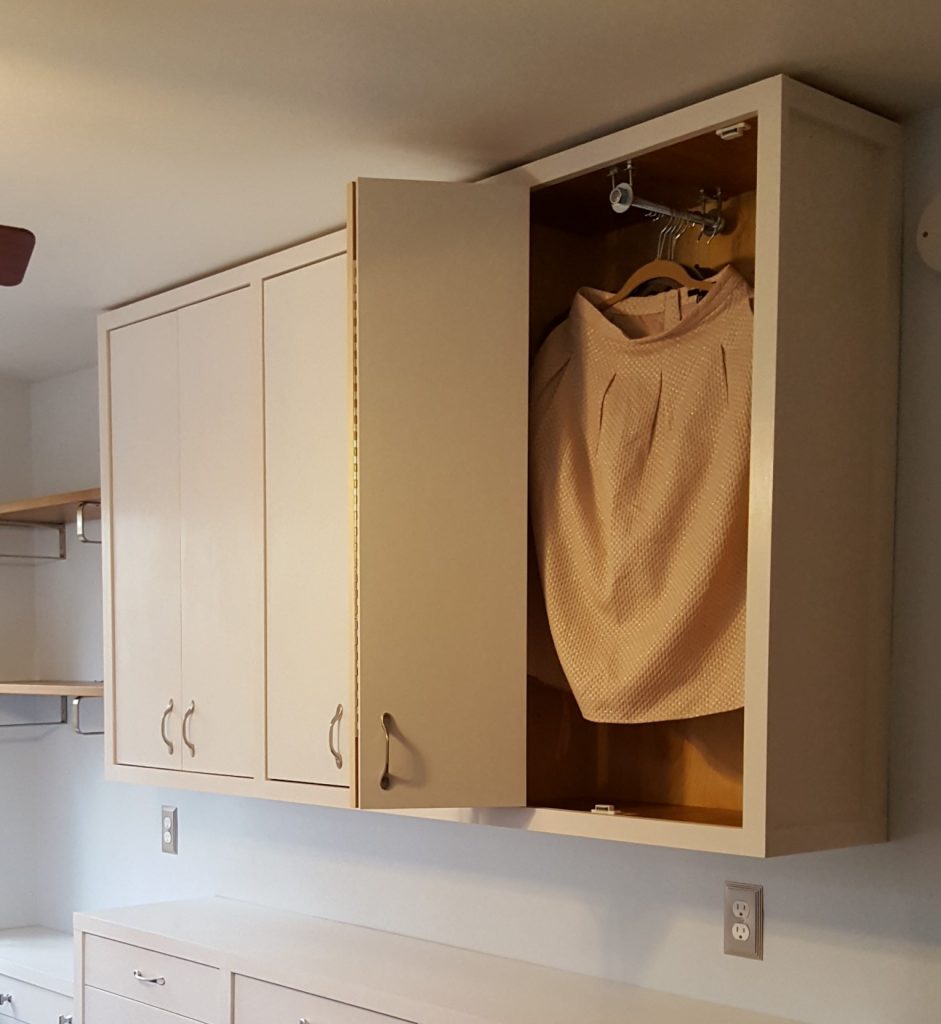I created a closet wall for a master bedroom that only had one small closet with enough space for one person belongings, but intended for two. I had to come up with a design that could fit enough clothes without loosing too much bedroom space. The room has a lot of light and I wanted to keep it that way. The challenge was connecting the closet to the adjacent wall which already has a window. My solution, to keep part of the unit low to match the window sill and leave room above for shelves. It turned out perfect since I was able to accommodate a shallower unit and at the same time let the light flow into the room.
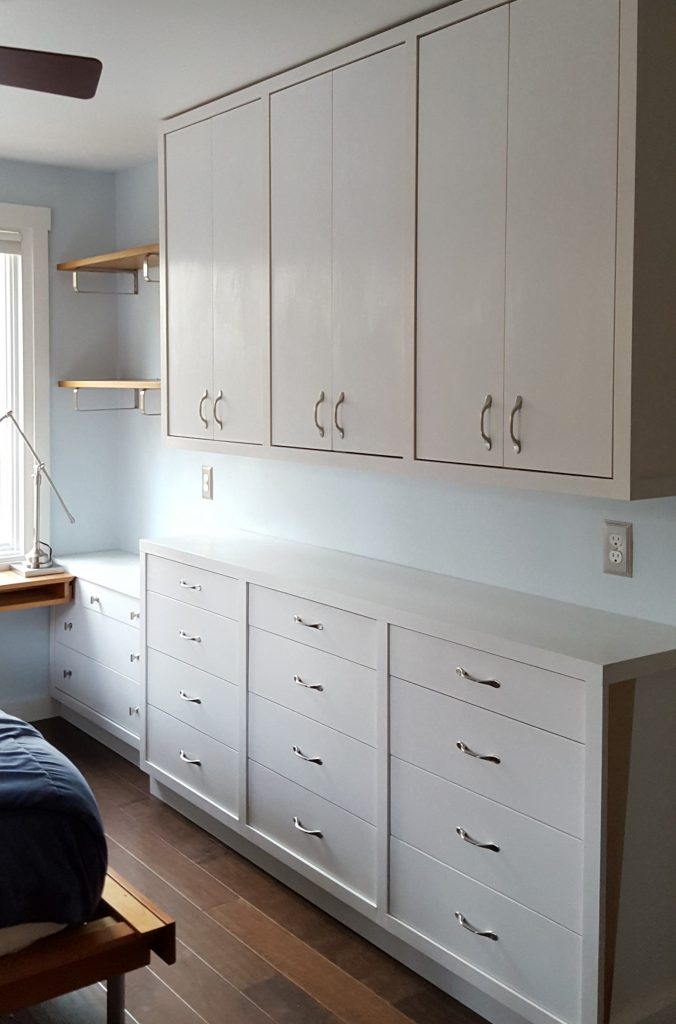 Originally the design had a floor to ceiling closet unit, but it became apparent that there was need for counter space. It in turn gave room to raise the outlets and have more light passage into the room.
Originally the design had a floor to ceiling closet unit, but it became apparent that there was need for counter space. It in turn gave room to raise the outlets and have more light passage into the room.
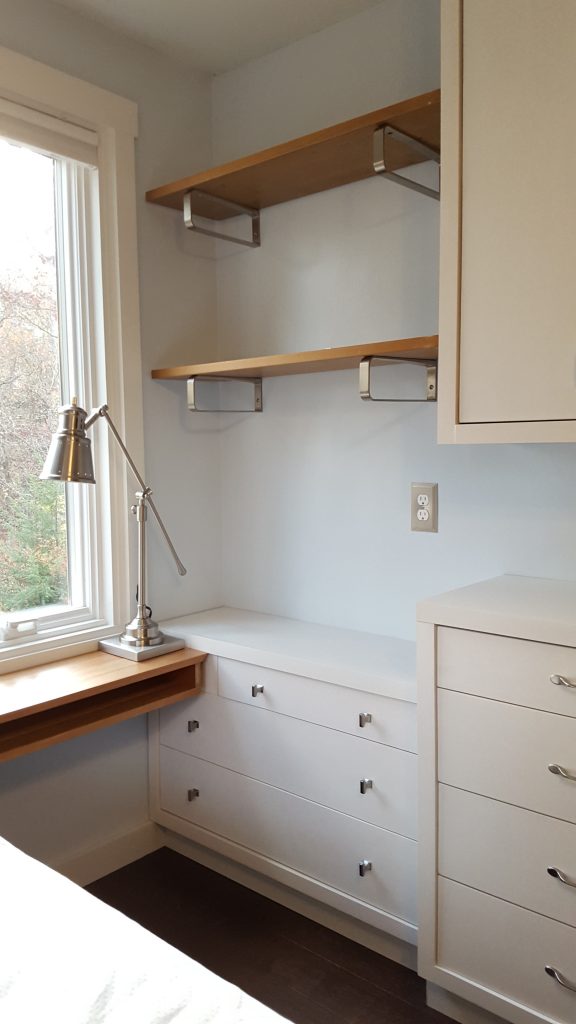
The shallow drawers are perfect for beauty items, such as make up, dryers and such. The shelves make good use for hand bags, hats, etc. The night shelf make the perfect space to storage a book, glasses, etc.
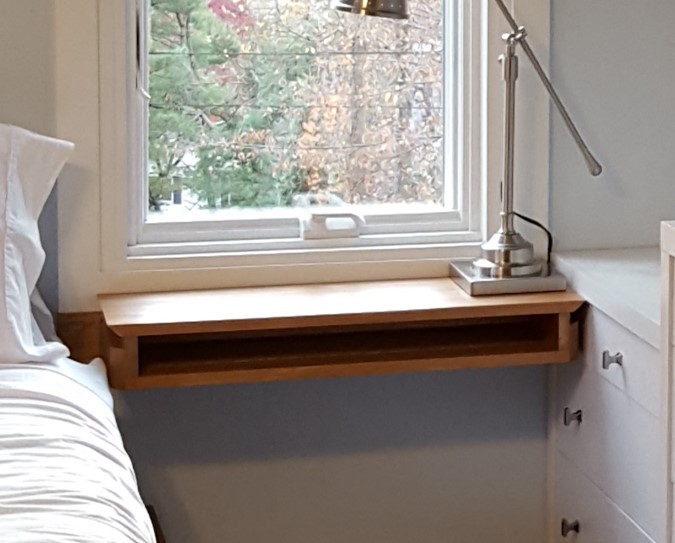
For the upper part of the closet, I designed a rod that could fit the hangers in a facing position rather than the conventional side position due to the shallow depth of the closet. As you can see it fits plenty.
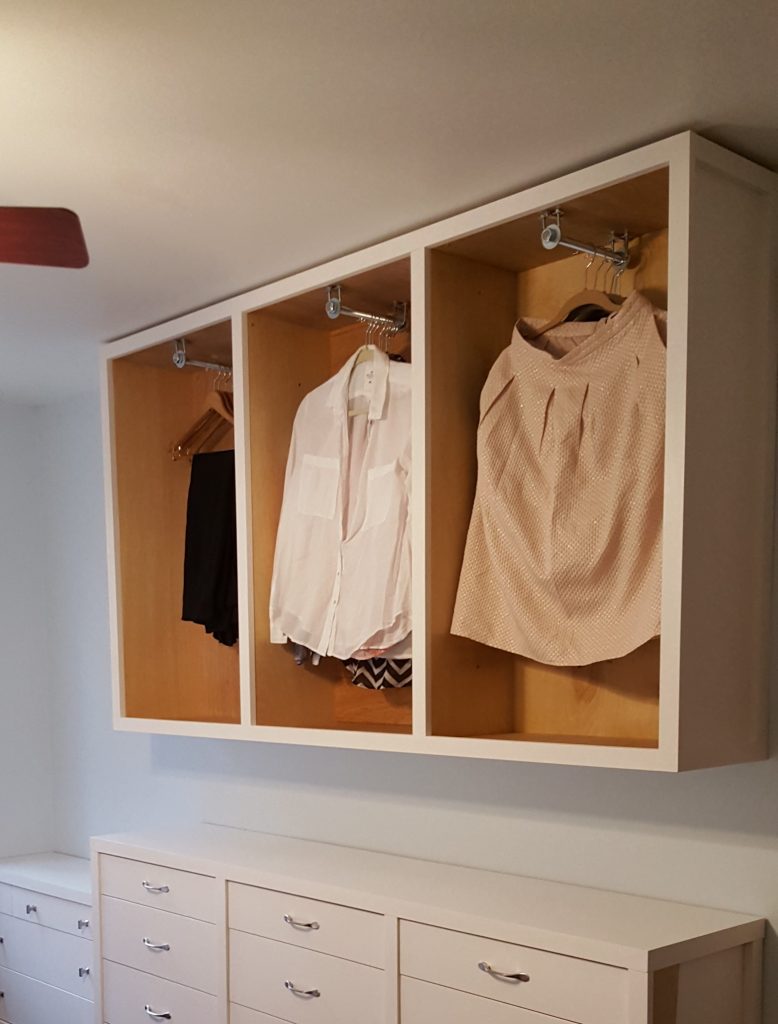
The doors were designed with a piano hinge for easier access and better visual of the clothes.
